Shadow Wood Preserve At The Brooks Floor Plans
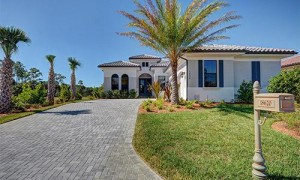
Shadow Wood Preserve At The Brooks
Shadow Wood Preserve At The Brooks Floor Plans offers luxurious and amenities-rich lifestyle through the selection of various unique homes, The Bayberry, The Bayberry II, The Rosemary, The Sabal, Toscana, and Ventalo. With unique and spacious floor plans, most homes boast a large two to three car garage, den, outdoor living areas, and pool. Square footage span from 2,713 a/c to 3,410 a/c.
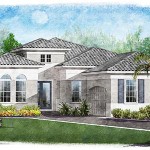
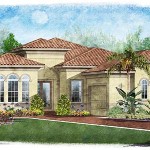
Bayberry
The Bayberry by WCI features three bedrooms, two and a half bathrooms, den, and two-car garage totaling 2,713 A/C sq. ft. View Floor Plan
- Square Feet: 2,713
- Beds/Bath: 3/2 full, 1 half
- Garage: 2
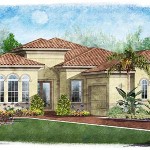
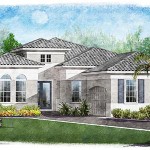
Bayberry II
The Bayberry II by WCI features three bedrooms, two and a half bathrooms, den, and two-car garage totaling 2,865 A/C sq. ft. View Floor Plan
- Square Feet: 2,865
- Beds/Bath: 3/2 full, 1 half
- Garage: 2
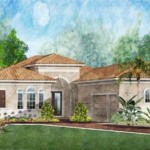
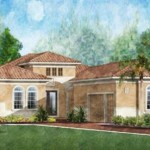
Rosemary
The Rosemary by WCI features three bedrooms, four and a half bathrooms, den, and three-car garage totaling 2,845 A/C sq. ft View Floor Plan
- Square Feet: 2,845
- Beds/Bath: 3/4 full, 1 half
- Garage: 3
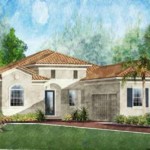
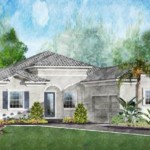
Sabal
The Sabal by WCI features three bedrooms, three and a half bathrooms, den, and three-car garage totaling 3,259 A/C sq. ft. View Floor Plan
- Square Feet: 3,259
- Beds/Bath: 3/3 full, 1 half
- Garage: 3
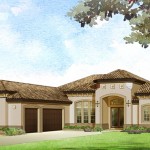
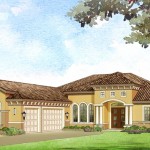
Toscana
The Toscana by Emerald Homes features three bedrooms, three bathrooms, and a three-car garage totaling 3,410 A/C sq. ft. View Floor Plan
- Square Feet: 3,410
- Beds/Bath: 3/3 full
- Garage: 3
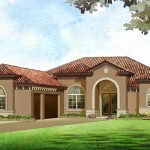
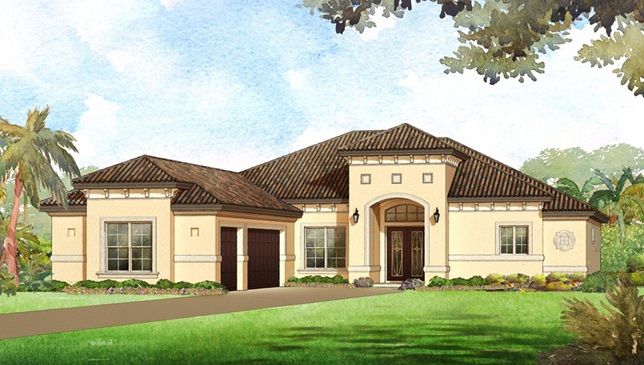
Ventalo
The Ventalo by Emerald Homes features three bedrooms, three bathrooms, and a three-car garage totaling 3,128 A/C sq. ft. View Floor Plan
- Square Feet: 3,128
- Beds/Bath: 3/3 full
- Garage: 3
Click here for more information on other outstanding Fort Myers communities.
